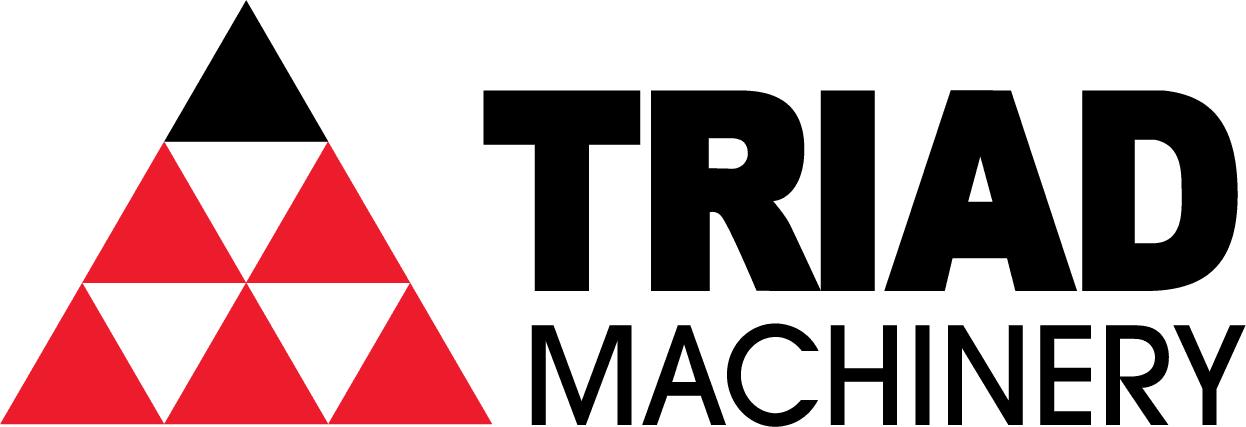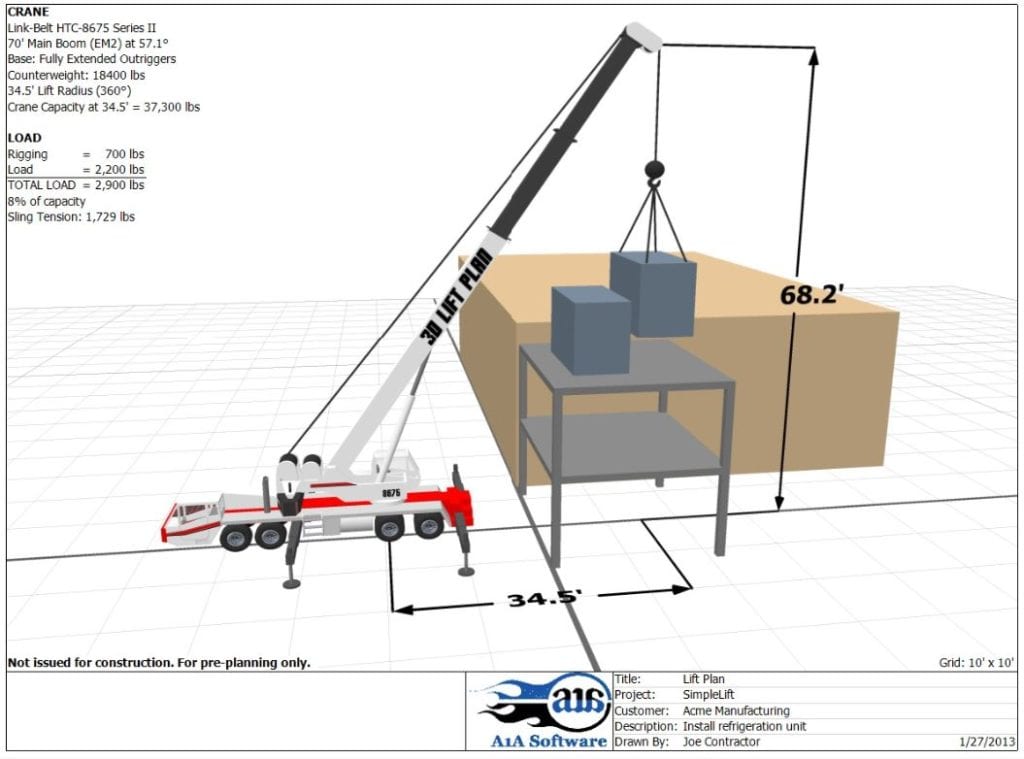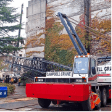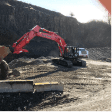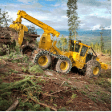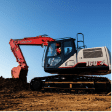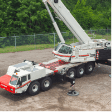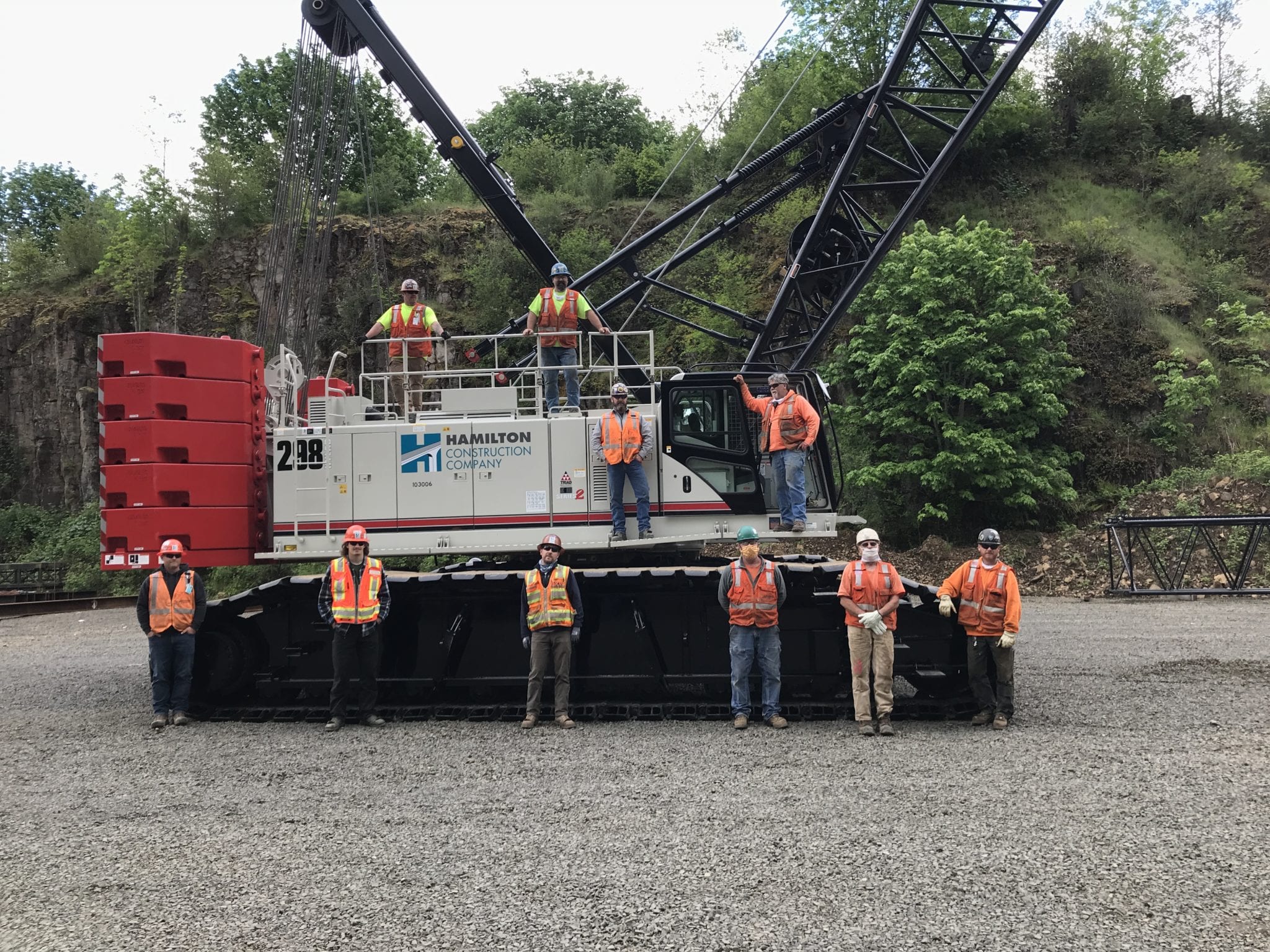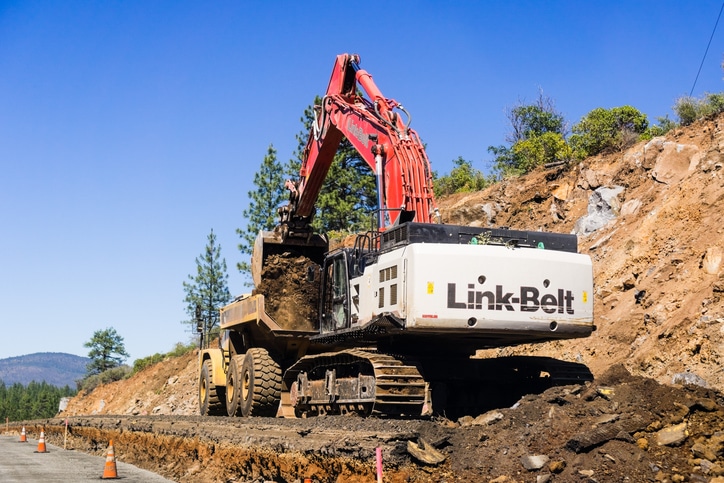Whether it’s using a lift boom to repair a transformer atop a power pole or lifting 100 tons of material 100 feet in the air, careful planning is needed. Called a lift plan, there are several factors to consider; lift radius of the crane or boom, weight to be lifted, and even the amount of wind in the area.
From this plan, potential obstacles can be removed or otherwise dealt with. The area below the lift needs to be cordoned off by cones or barricades for safety. The operator should be given instructions for the crane and rigging crews to secure the materials.
Hopefully, the lift goes as planned, and then it’s on to the next lift. If different materials need to be lifted or different cranes selected to make the lift, a new plan is needed. Every lift has its own plan because every situation is different. These plans are usually drawn up by engineers with detailed and exacting measurements.
Newer Technologies
Computer-Aided Design (CAD) has made drawing these plans much easier and faster. After the work area, load weights, type of crane, and other factors are inputted, the CAD software does the rest. CAD has been producing architectural, blueprint, and construction plan drawings for years.
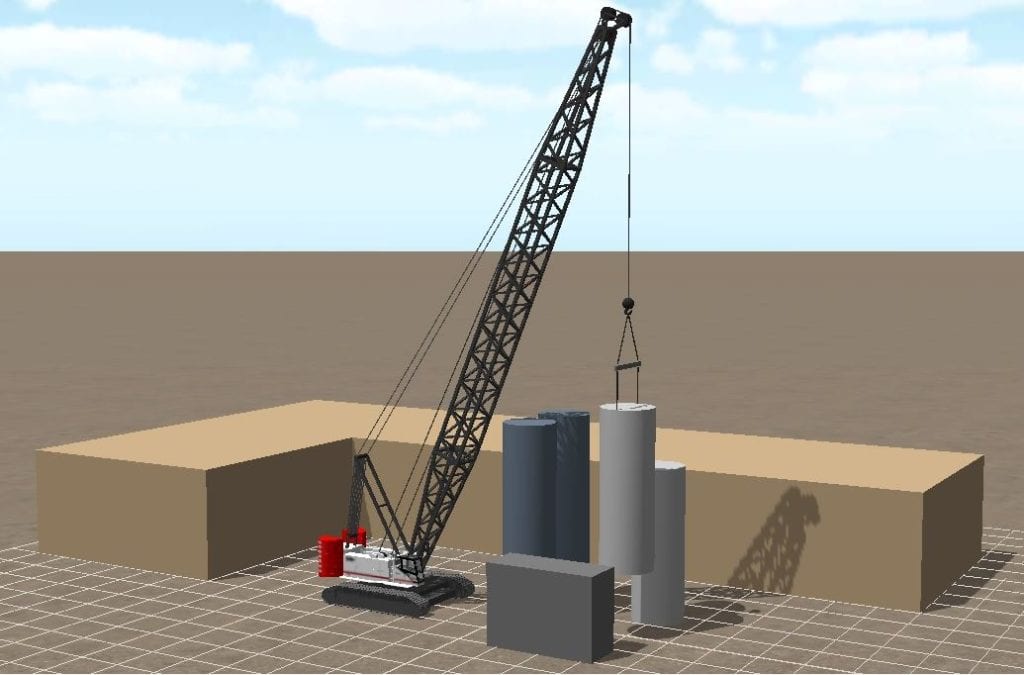 Over the past decade, additional CAD software advances have improved to the point where 3D lift plans are now becoming the norm for more successful construction companies. With the ability to see a lift from any angle, crane operators can prepare for a lift with a fuller understanding of what precautions need to be taken.
Over the past decade, additional CAD software advances have improved to the point where 3D lift plans are now becoming the norm for more successful construction companies. With the ability to see a lift from any angle, crane operators can prepare for a lift with a fuller understanding of what precautions need to be taken.
A1A Software got its start by developing the well-known web-based lift planning program called 3D Lift Plan. 3D Lift Plan gives users the ability to complete complex lift planning tasks without the need for CAD, With 3D Lift Plan users can determine ground bearing pressure and select crane mats, plan multi-crane lifts, create advanced rigging and custom loads, and create lift plan videos.
Software integrations with iCraneTrax and mobile-friendly features also make it a valuable project planning tool for fleet managers, project managers, and safety departments New Web Tools enable users to input or gather important lift planning information without creating a full lift plan. Sketch Pad, Crane Comparison, Load Chart Viewer and other features are handy for using in the field for creating bid documentation.
In 2020, A1A Software introduced the industry’s first VR Simulator for lift planning. 3D Lift Vision enables users to execute 3D Lift Plan in VR Mode using a virtual reality headset and controls. “There is no better way to visualize the outcome of a lift plan than to allow the crane operator and other team members to simulate it in a virtual environment,” said Tawnia Weiss, President of A1A Software.
With all the information at your fingertips for lift planning, crane operators, spotters, riggers, and other ground personnel will have all of the information they need for a successful lift. The plans can also be shared so everyone will be working off the same drawing.
Work With The Experts
Another great feature of the 3D Lift Plan software is that it will take all the information you provide and make suggestions for which crane is the most appropriate. Will you need a larger crawler, all-terrain crane or will a hydraulic crane truck do the job? Once you have your answer, come see Triad Machinery.
We offer a wide variety of cranes and other heavy equipment, both new and used sales as well as rentals. We are the authorized dealer for Link-Belt cranes and LBX excavators in Oregon and Washington. If you’re looking for an upgrade, come see us first.
With six locations around Oregon and Washington, we’re easy to find. In addition to sales and rentals, we have factory-trained technicians that keep our cranes in top working condition. We also offer many attachments and parts for your crane. If you have crane or construction equipment questions, we have the answers.
